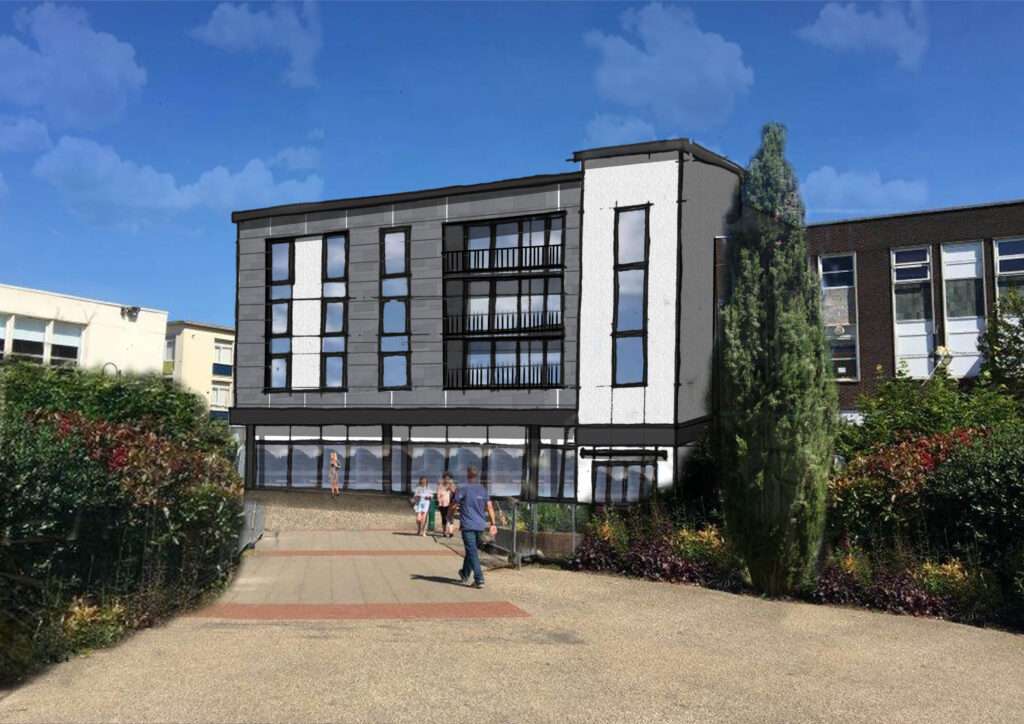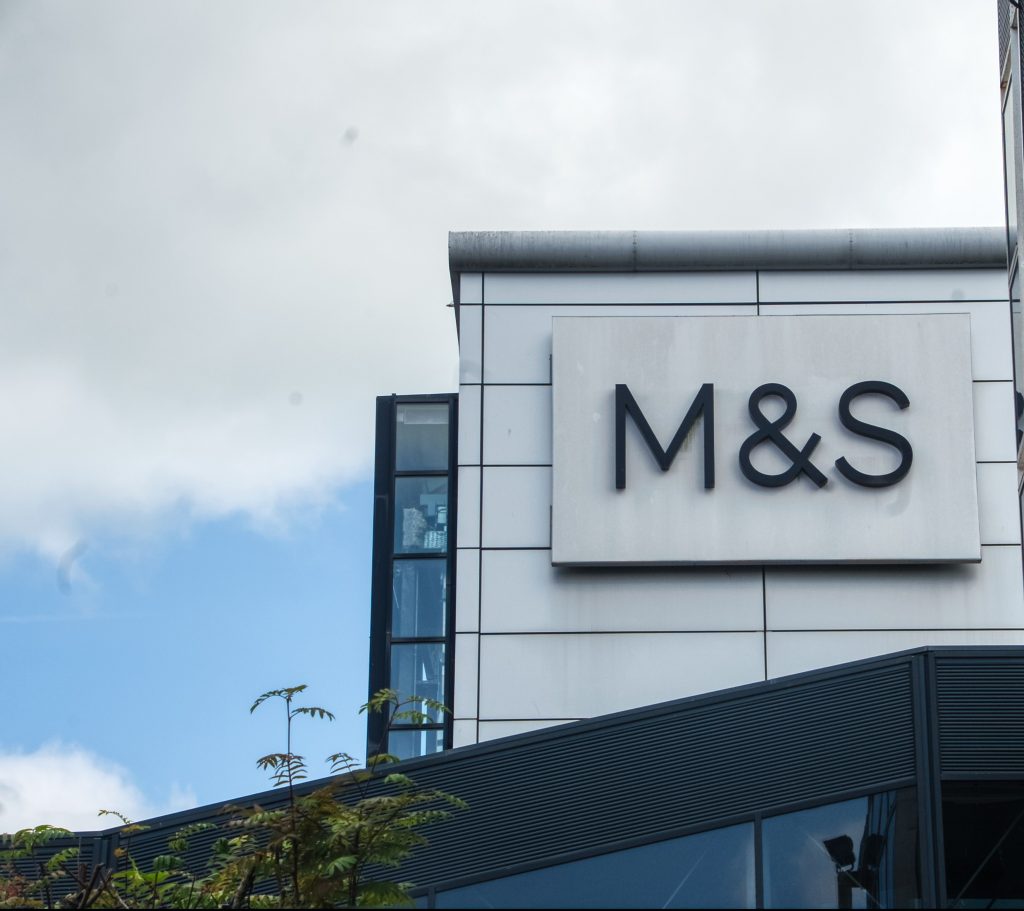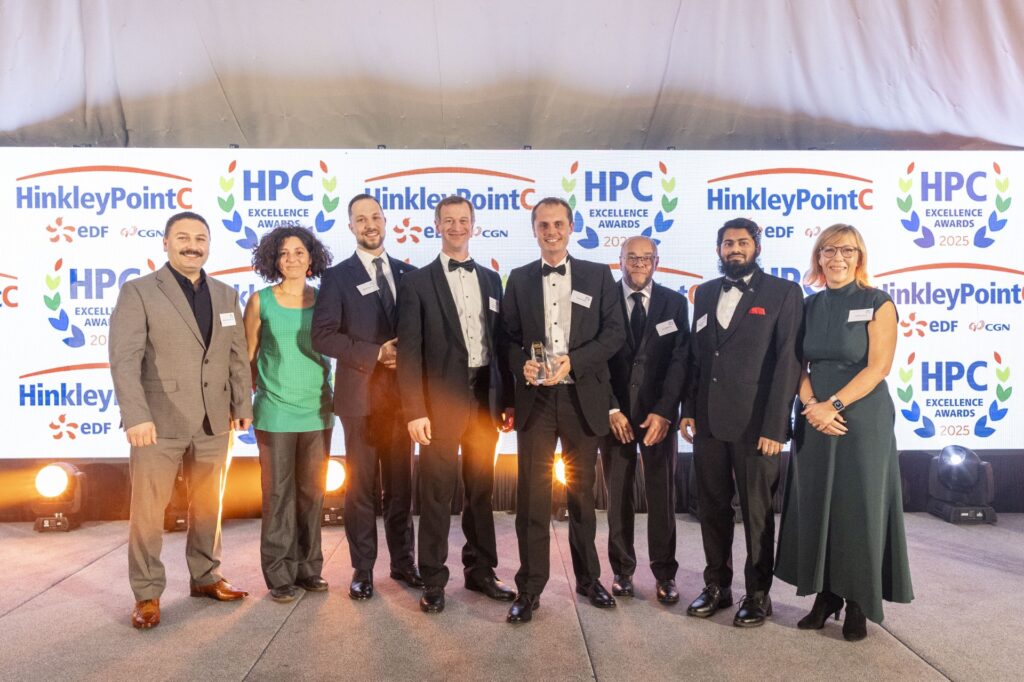Marks & Spencer, Inner Town Concept Design
Our Architecture team was appointed to deliver a regeneration scheme for an existing Marks & Spencer food hall in Crawley, transforming the site to provide high-quality residential accommodation while responding to the local context and housing needs.
Client Brief
Delivering a Regeneration Vision
Marks & Spencer required a redevelopment solution for their Crawley food hall site that would optimise the available footprint and provide residential units suitable for a local housing association, while respecting the structural limitations of the existing building.
Project Overview
Maximising Space
The project involved creating a regeneration scheme on a constrained High Street site. The development includes more than 50 residential units ranging from one to three bedrooms, designed to meet local housing standards and maximise the use of the existing structural frame.
Image Gallery
Transforming a former food hall into high-quality residential homes.


Our Solution
Designing Functional, Context-Sensitive Living Spaces
Our team carefully designed the layout to optimise the site’s footprint, integrating both visual appeal and practical access for residents. The scheme considered the constraints of the existing structure and included detailed planning for servicing, circulation, and overall usability in a prominent High Street location.
Results
Maximising Residential Potential on a Constrained Site
The final design successfully delivered a high-quality residential scheme that meets the requirements of the local housing association, maximises the site’s potential, and responds to the urban context, while maintaining functionality, accessibility, and aesthetic appeal.

