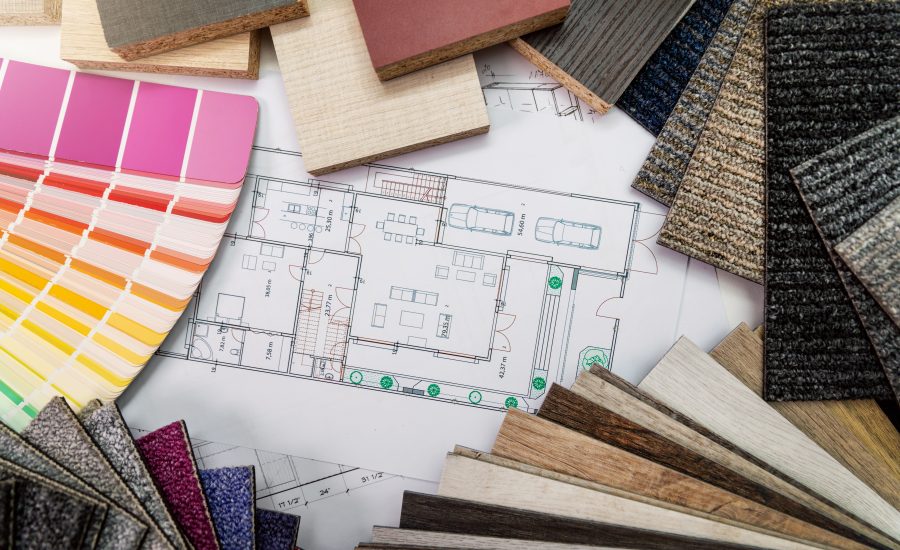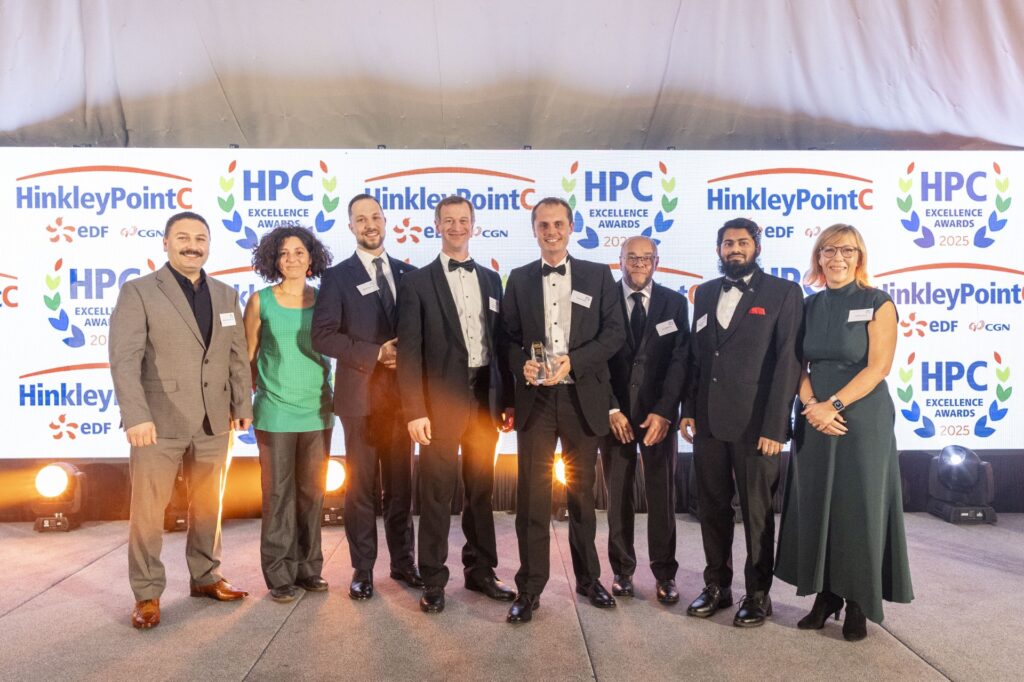Interior Design
Here’s the thing about interior design: it’s not just about making spaces look pretty. It’s about creating environments that genuinely work for the people who use them. Think of it as problem-solving with style.
How We Bridge Vision and Reality
Our approach is refreshingly straightforward: we listen, we analyse, we create, and we deliver.
We’re not the type to disappear into a design cave and emerge with something that looks stunning but falls apart at first contact with real life. Instead, we roll up our sleeves and get properly stuck in with our clients from day one/
Whether you’re transforming a retail space, reimagining a commercial environment, or tackling the unique challenges of rail infrastructure, we’ve been there, done that, and learned a thing or two along the way.
What We Actually Do
Research-Driven Insight
We dive deep into how your space actually gets used. Not how you think it should be used, but how it really functions day-to-day. This isn’t guesswork – it’s intelligent analysis that informs every decision.
Creative Problem-Solving
Armed with proper understanding, we develop concepts that are both inspired and practical. Beautiful ideas that actually work in the real world? That’s our bread and butter.
Integrated Thinking
We consider everything from the colour of your walls to the hum of your lighting. Because the best interior design isn’t just about what you see – it’s about how the whole space makes you feel.

Our Comprehensive Approach
Every project gets our full attention across these key areas:
- Spatial Intelligence – Understanding how people move through and use spaces
- Concept Development – Turning vision into viable design solutions
- Functional Excellence – Layouts that work as hard as they look good
- Sustainable Choices – Materials and methods that make environmental sense
- Aesthetic Sophistication – Colour, texture, and finishes that enhance rather than overwhelm
- Technical Integration – Lighting, acoustics, and systems that support the design
- Architectural Harmony – Ensuring interior and exterior work as one cohesive whole
- Brand Alignment – Spaces that authentically reflect your organisation’s character
- Practical Constraints – Budgets and timelines that actually make sense
We’re not an interior design team working in isolation. We’re part of a broader engineering family that includes Architecture, Civil, Structural, and Mechanical & Electrical expertise. This means when we design your space, we’re thinking about everything from structural loads to electrical capacity from the very beginning.
Our team has worked on both sides of the fence – as designers dreaming up possibilities and as contractors making those dreams reality. This dual perspective means we design with delivery in mind. No nasty surprises, no “that’s not what we meant” moments.
We speak your language, not designer-speak. Whether you’re a technical expert or someone who just knows what they like, we’ll make sure you understand exactly what we’re proposing and why.
By working closely with our other engineering disciplines, we ensure every detail is considered from multiple angles. The result? Interior designs that are both innovative and achievable – spaces that look exceptional and perform brilliantly.
The Morson Praxis Difference
Our interior design isn't just about creating spaces that photograph well – it's about creating environments that enhance how people work, shop, travel, and live.
We combine creative vision with technical rigour, ensuring your interior design doesn’t just meet your brief – it exceeds your expectations while staying within budget and on schedule.

